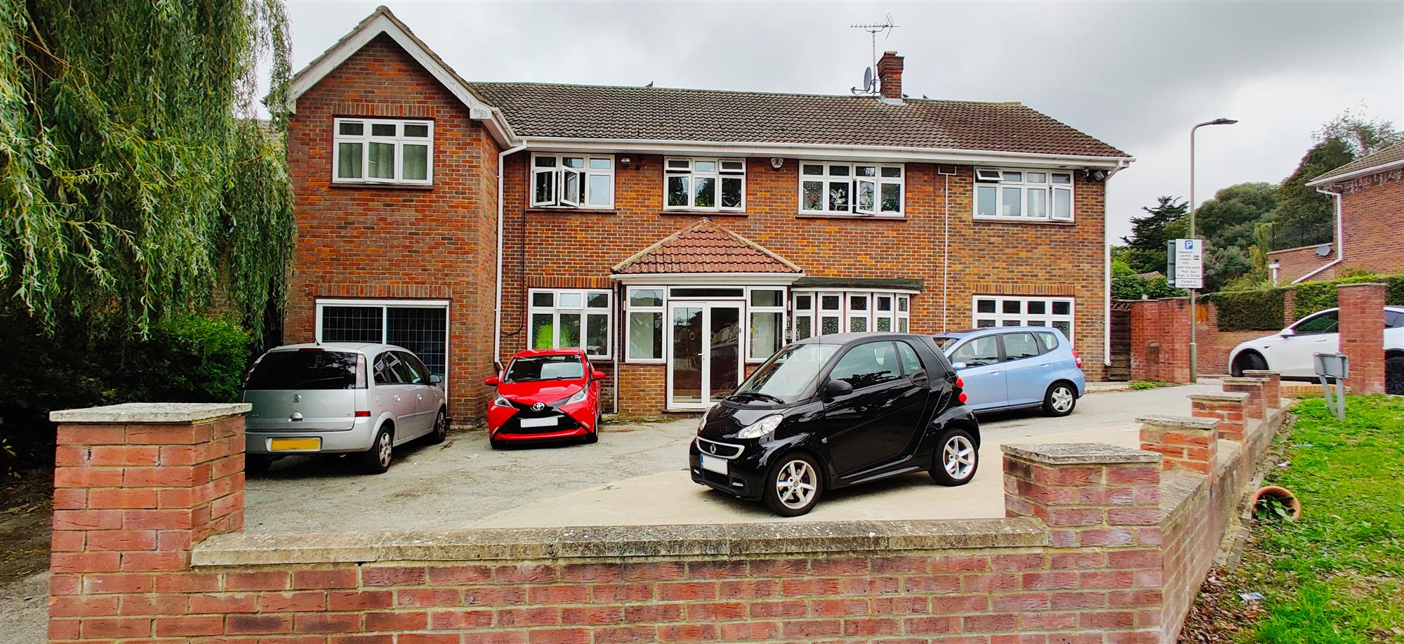
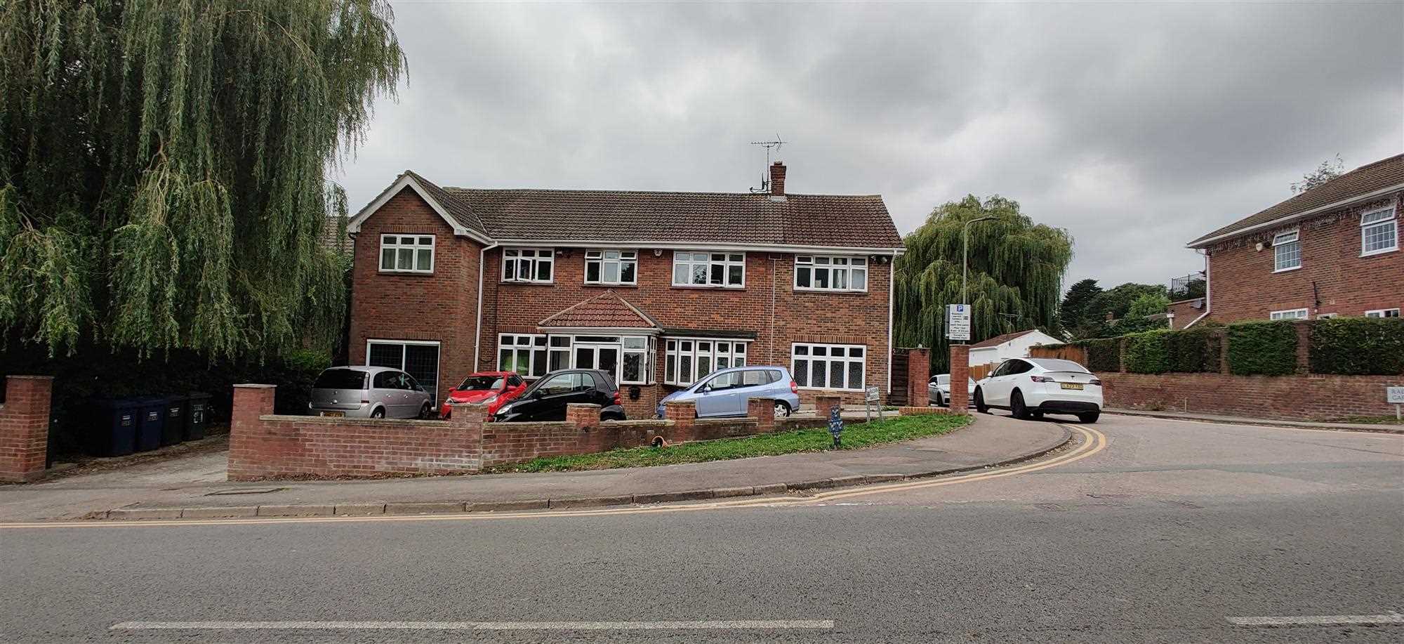
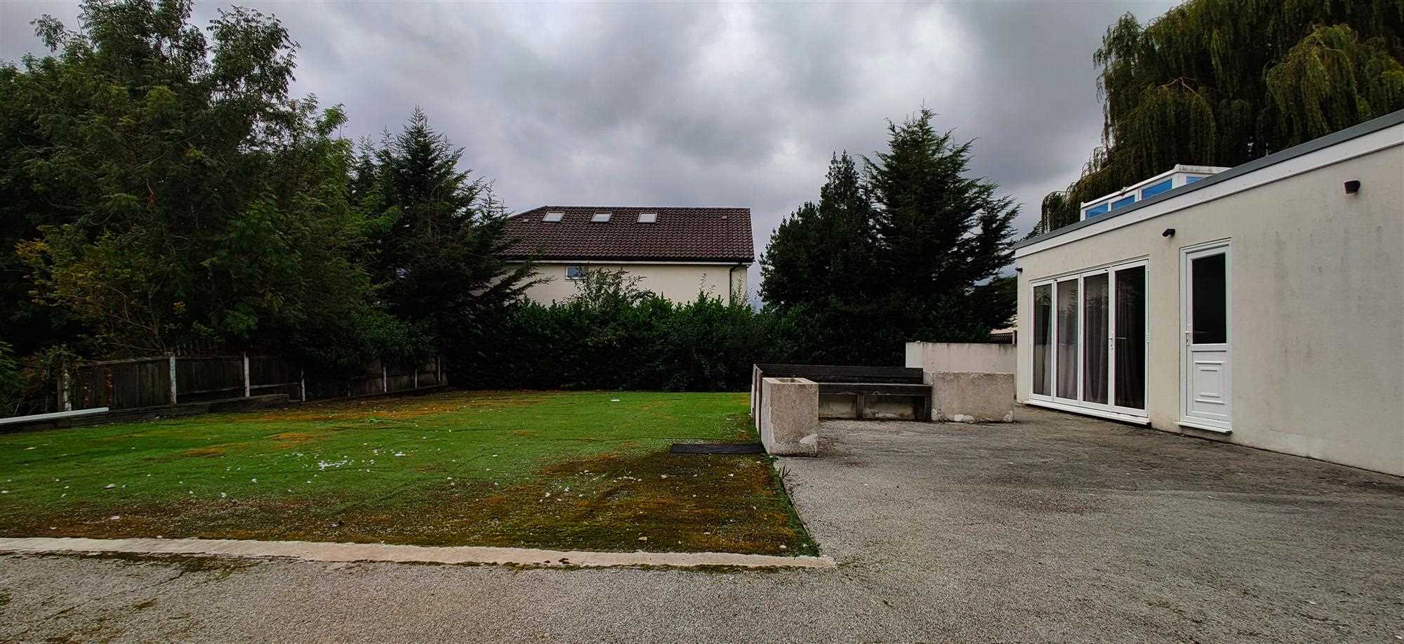
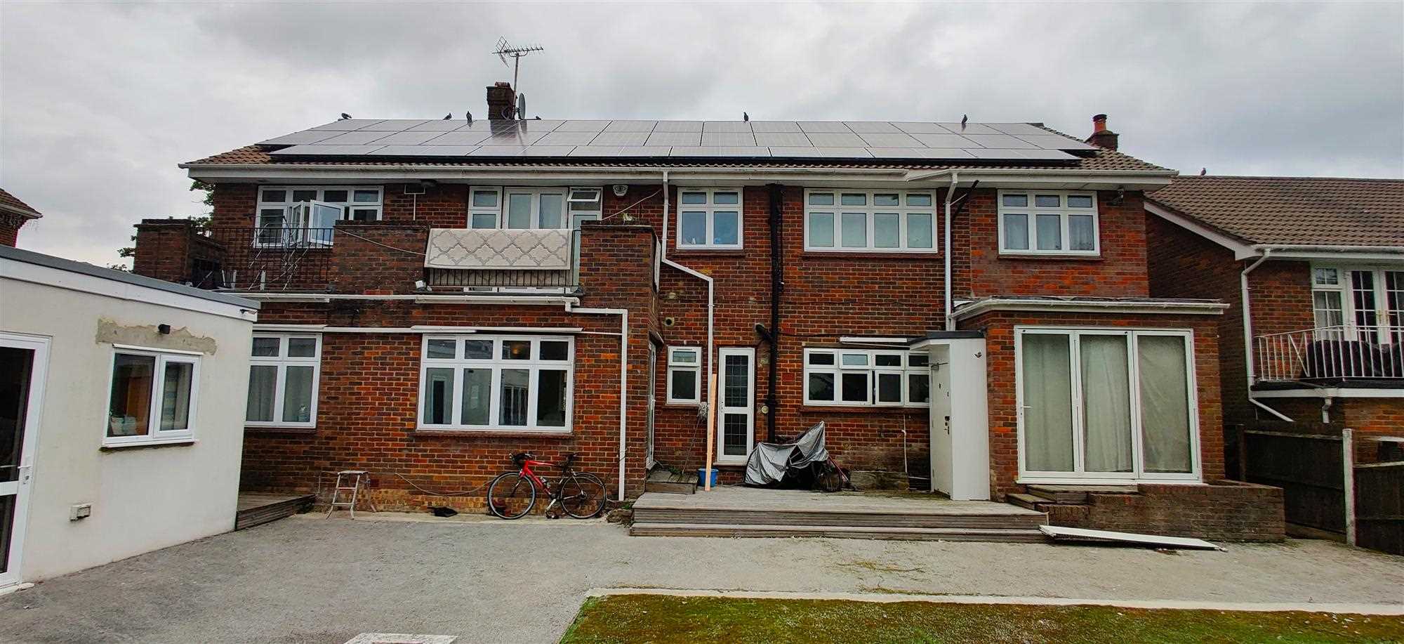
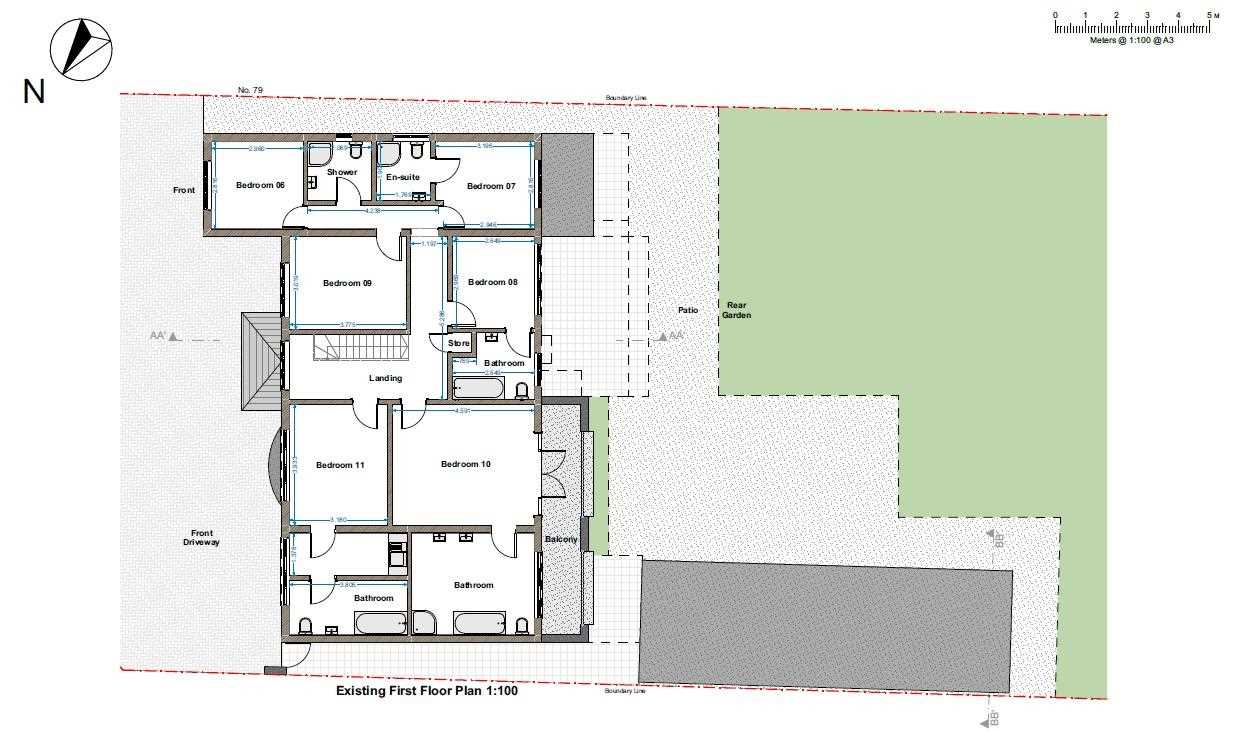
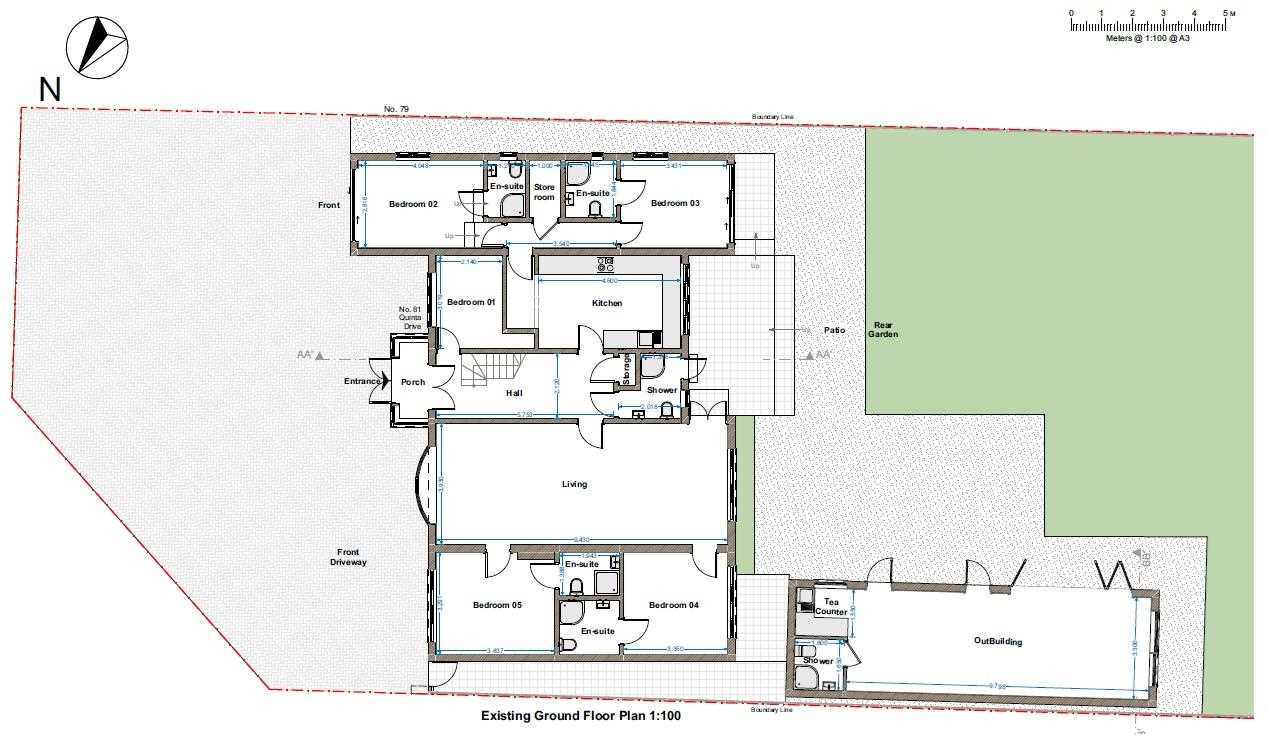
10 Bedrooms 10 Bathrooms 0 Reception
Detached - Freehold
6 Photos
Barnet
TBC Deposit
Substantial 10-Bedroom HMO with Major Development Potential
The Property Shop is pleased to offer this impressive detached HMO located in one of North London’s most sought-after residential neighbourhoods in the heart of Quinta Drive, Barnet EN5. The area is well-connected, with High Barnet Underground Station (Northern Line) nearby, and benefits from excellent local amenities, top-rated schools, and green open spaces. It’s a prime location for both tenants and long-term investors.
Property Overview
This fully licensed House in Multiple Occupation (HMO) offers 10 large bedrooms, each supported by 10 modern bathrooms. The property also includes a fully fitted kitchen and a spacious communal lounge, providing a high standard of shared living. It's been carefully maintained and configured to maximise rental income while delivering quality accommodation.
Current Rental Income
The property is currently achieving a passing rent of £96,000 per annum, with all rooms let and tenancies in place. This provides an attractive return from day one, with further scope to increase income through development and expansion.
Exterior & Parking
To the front, the property boasts a large driveway with parking for 6–8 vehicles, a rare and valuable feature in this area. The rear garden is exceptionally spacious, with ample green space and side access, making it ideal for future development or landscaping.
Development Potential (STPP)
This property offers significant development potential, subject to planning permission:
• Loft Conversion: Opportunity to convert the loft into up to 4 additional en-suite bedrooms, increasing rental yield and total occupancy.
• Rear Garden Development: The large rear garden can accommodate a two-storey, 2-bedroom detached house, with dedicated side access—ideal for resale or additional rental income.
Accommodation Features - Arrranged over 2 floors.
Ground floor Entrance Hallway, Formal Lounge, Kitchen, 4 bedrooms, 5 bathrooms
First floor 6 bedrooms, 5 bathrooms
Reference: TPR1001862
Disclaimer
These particulars are intended to give a fair description of the property but their accuracy cannot be guaranteed, and they do not constitute an offer of contract. Intending purchasers must rely on their own inspection of the property. None of the above appliances/services have been tested by ourselves. We recommend purchasers arrange for a qualified person to check all appliances/services before legal commitment.
Contact The Property Shop for more details
121 High Street, Edgware, HA8 7DB | 0208 951 1888 | info@thepropertyshopltd.co.uk
